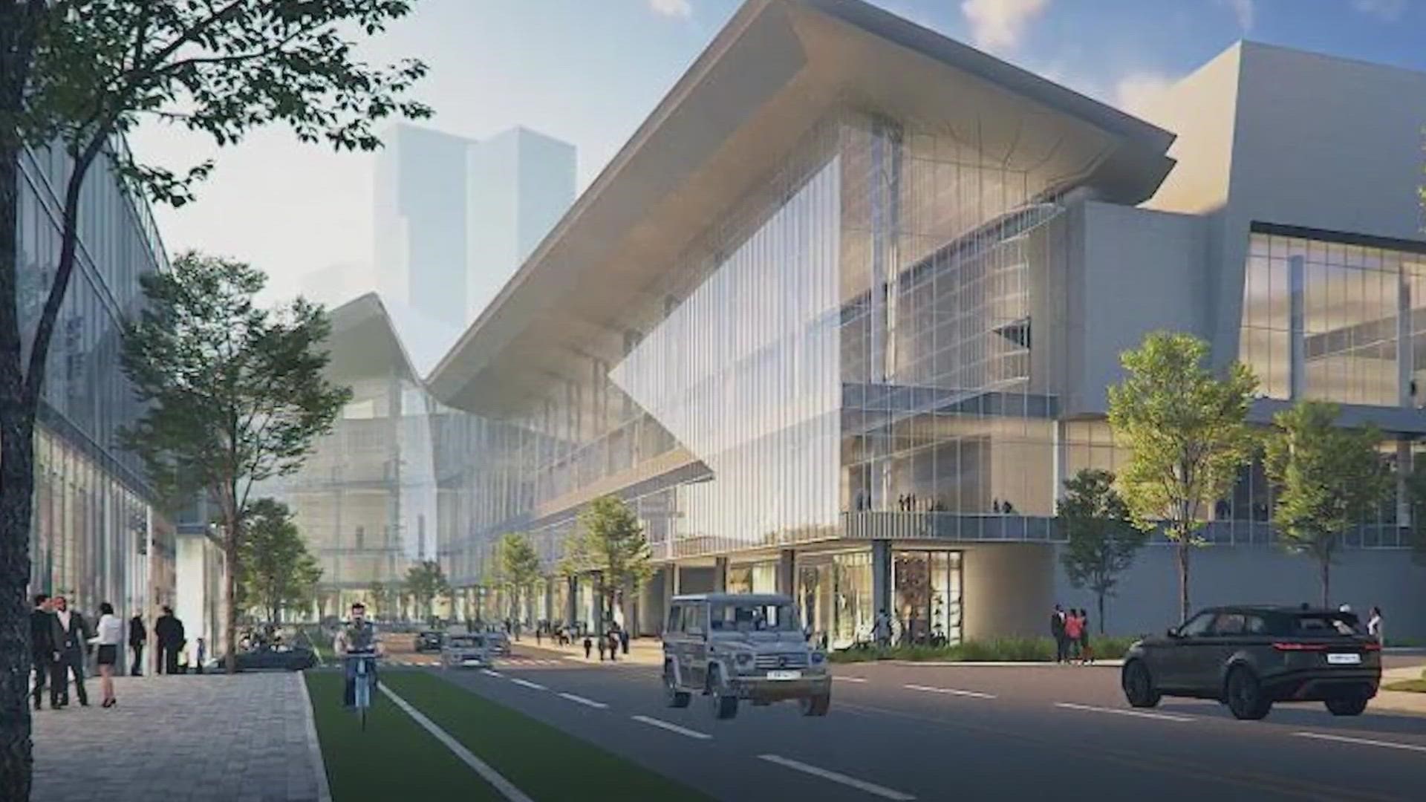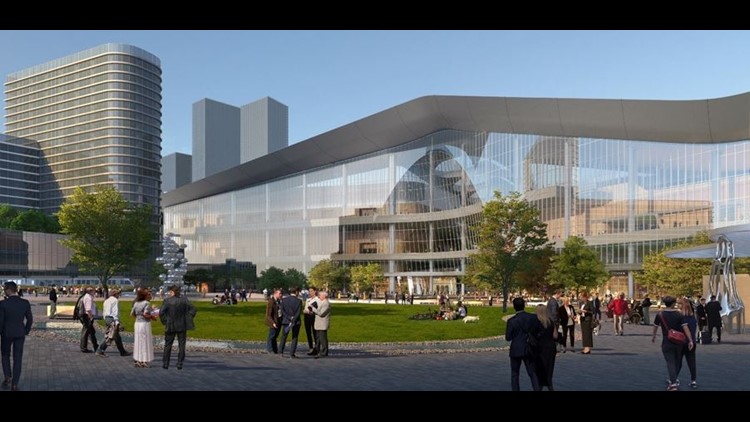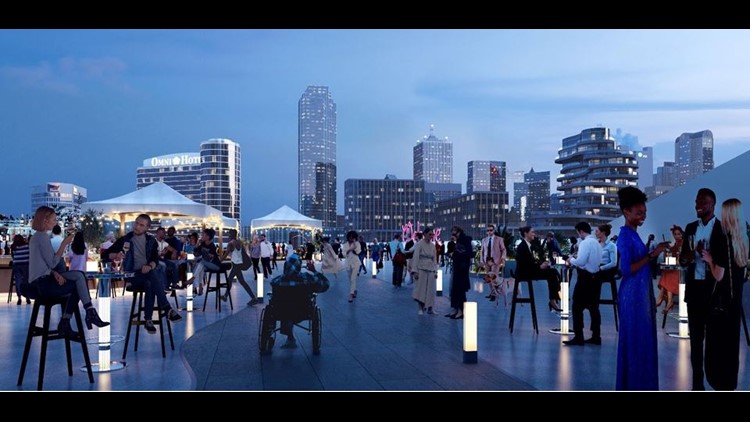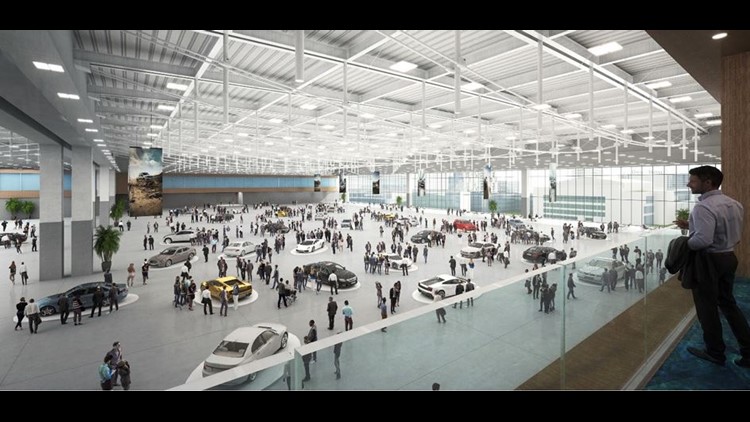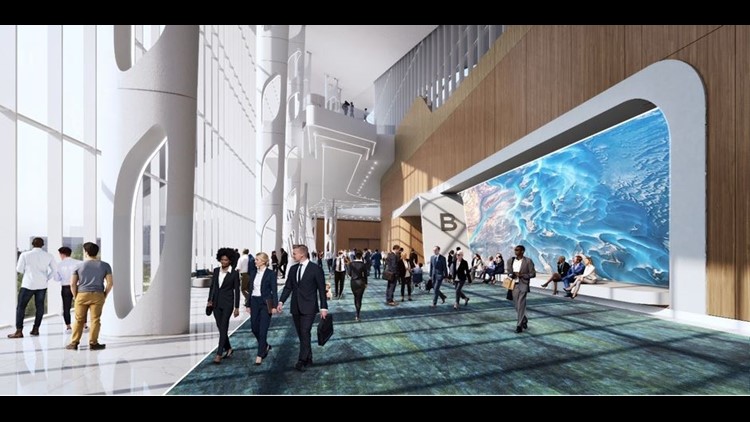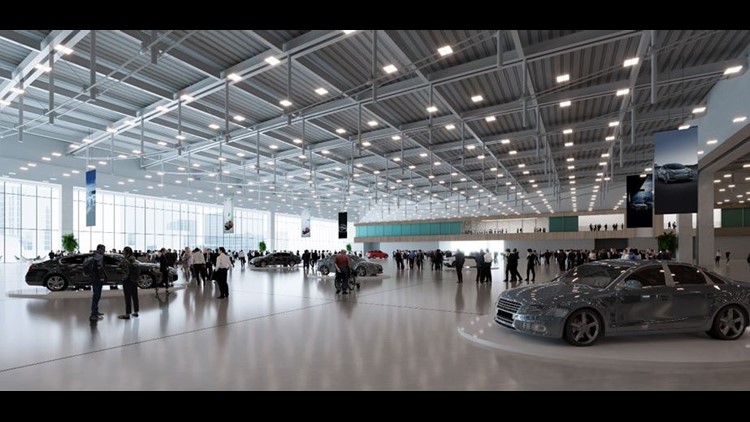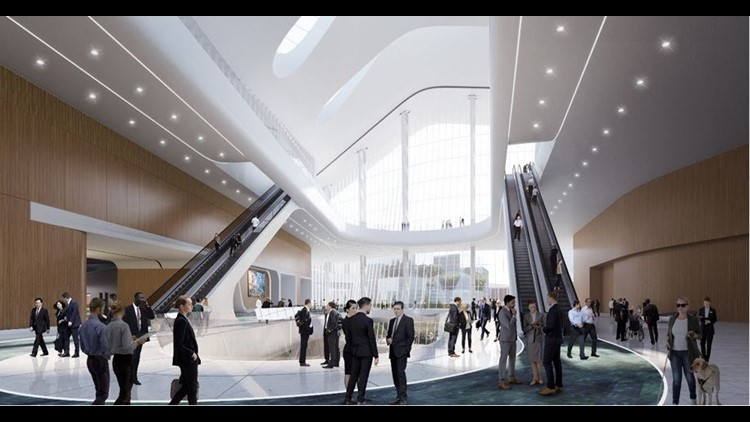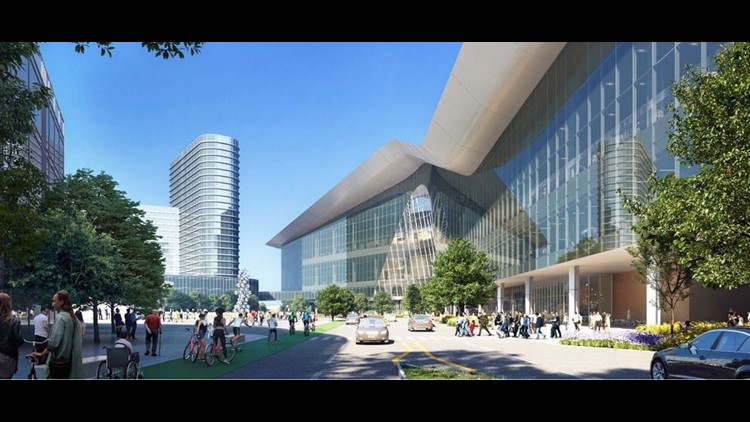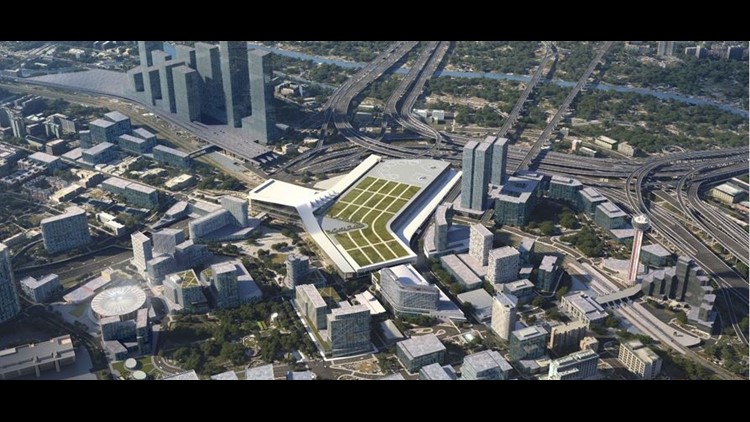DALLAS — The master plan for the new Kay Bailey Hutchison Convention Center in Dallas has been released, showing the next steps in its construction, along with the timeline, cost and other details.
Transportation and Infrastructure and Economic Development Committee members received a presentation on the new plan during a specially called joint meeting Tuesday afternoon.
This project is moving forward following the approval of a ballot proposition in the November election to raise the city's hotel tax by 2% to the total maximum rate of 15% to fund the convention center renovations, as well as renovations to Fair Park.
A timeline summary included in the master plan shows the convention center expansion is expected to be completed by the second quarter of 2028. The deck park planned to be built atop the convention center is expected to be completed by the second quarter of 2030.
The estimated total cost for the project is now eclipsing more than $3 billion.
Initial procurements and architectural and engineering design for the project are scheduled to be completed later this year.
Among the goals for the project include improved access and improved connection to South Dallas, project manager Dan Baer said.
Plans for the expansion include the addition of in-building parking to fit 2,000 cars, mostly underground, along with creating a central front door adjacent to the DART station, and Uber and Lyft drop-off stations and shuttle buses.
One of the consultants on the project, Robert Svedberg, said the existing building's exhibit halls are hard to navigate, being on different levels and with out-of-date utilities. The new center would have 800,000-square foot exhibit halls interconnected. There would also be meeting rooms connected through a central atirum and bridges connecting the center to the Omni Hotel and any other future privately developed hotels around the project.
The most signature space in the new center would be a 105,000-square foot ballroom, which Svedberg said would be the largest ballroom in the industry. Beneath the main ballroom would also be a 65,000-square foot ballroom, along with a main kitchen connected to it which would disperse food throughout the building.
See some renderings for the planned renovations below:

