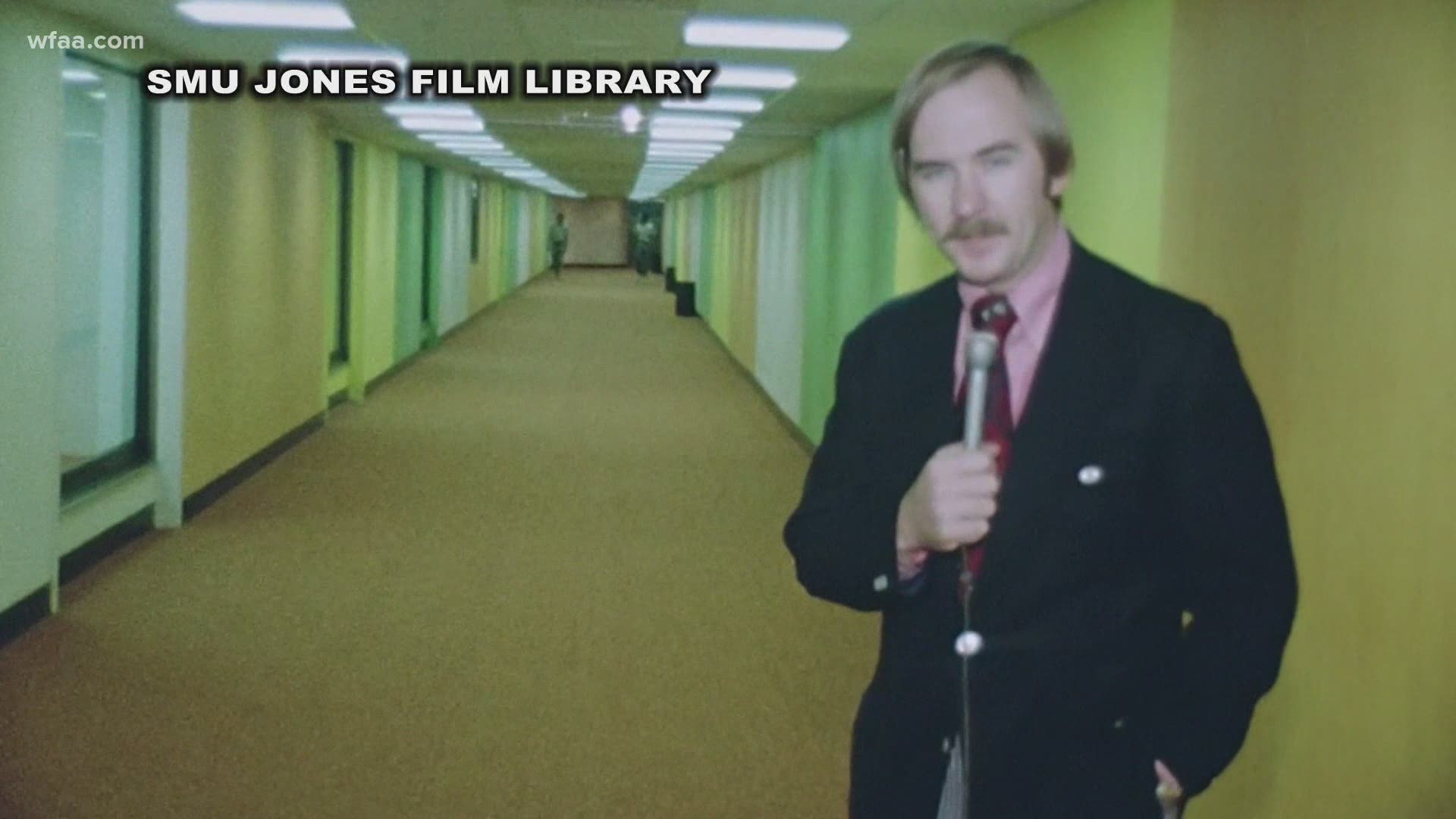With its Victory Park office building headed toward the finish line, Dallas developer Hillwood Urban is turning its sights to downtown for its next project.
On Thursday, the company revealed plans for The Field Street Tower, a 38-story, 520,000-square-foot skyscraper. Reaching 600 feet, the project would be the tallest building built in downtown Dallas since the 1980s. The office tower will be located at the southeast corner of Field Street and Woodall Rodgers Freeway, a site that Hillwood has owned for years.
“This is a high-profile site with outstanding visibility. The location is a major gateway into downtown and will provide a premiere corporate address in the highest growth area of Dallas,” said Ken Reese, executive vice president of Hillwood Urban.
The design of Field Street Tower incorporates a number of forward-looking features intended to enhance the tenant experience. The building has an average floor plate of 25,000 square feet with multiple floors offering private balconies. The building's state-of-the-art HVAC system is designed with an ultraviolet air purification system designed to minimize indoor air pollutants. The ground floor will also offer an indoor/outdoor restaurant space.
The building will have several floors of above-ground parking with a sky lobby located over 150 feet in the air. This level will house the building's primary reception area along with tenant amenity spaces, including a tenant lounge, coffee bar, conference center, and stairs to the 9,000-square-foot fitness center. Also on this level will be the building’s signature tenant amenity — a half-acre park offering lush green space, seating areas, and commanding views of Klyde Warren Park and the Perot Museum.
All tenants and visitors will experience this sky lobby on their way to the tower's main elevators. The floorplan on this level offers potential customization options for larger tenants, including a private reception experience that can incorporate specialized security measures or COVID-19 protocols prior to elevator access.
“We have been very excited by the number of large corporate tenants looking at the building recently — many from the east and west coasts. This project represents exactly what today’s tenants are looking for,” said Bill Brokaw, Hillwood Urban’s senior vice president. “The Tower is
in the middle of the most active and dynamic area of town. It’s a forward-looking office building on a high-profile site, and we believe it offers the finest overall tenant experience in the market.”
The project will not break ground until an anchor tenant is in place. Brokaw, along with Hillwood Urban’s Karch Schreiner, will market and lease the property.
The project has been designed by Jon Pickard of Pickard Chilton. Landscaping for the project and the roof-top park were designed by the Office of James Burnett. BOKA Powell is the architect of record.

