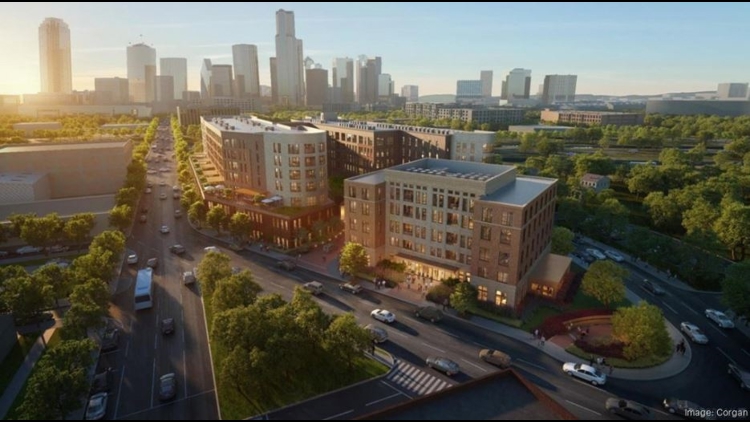DALLAS — This story was originally published by our content partners at the Dallas Business Journal. You can read the original version here.
Initial site work has begun for a multimillion-dollar redevelopment where a historic hotel burned down a few years ago in Dallas' Cedars neighborhood.
Where the old Ambassador Hotel caught fire nearly five years ago for unknown reasons, three apartment towers are planned. They will rise at 1300 S. Ervay St. in the Cedars, just south of downtown.
At the time of the fire, the former hotel building had been in the midst of another renovation project. Last year, Austin-based OHT Partners LLC proposed a plan to build a 299-unit apartment community at the site that would span 322,689 square feet.
Now that plan is advancing. OHT this month started site work for the apartments, some of which are slated to be delivered by the second half of 2026. OHT is developing a podium project, with units on top of a parking garage, and construction has so far centered around digging down to build two levels of underground parking.
The project will consist of three buildings: one five-story tower and two seven-story towers. These towers will connect on the third floor, which will feature an amenity deck with a lounge, pool and fitness center with views of downtown Dallas.
Other amenities may include coworking space, a small market, a dog park, grooming stations and package lockers for tenants. Apartment plans range from 502-square-foot studios to 1,539-square-foot two-bedroom units. Rental rates will be determined at a later date closer to opening, OHT said.
The community will also be called the Ambassador. OHT declined to disclose the project cost.
Architecture firm Corgan is working with the City of Dallas and preservation groups to retain some of the old hotel's historic significance. Dallas-based Corgan was contacted by OHT Partners just over two years ago to draft plans for the apartment building, said Stephen Lohr, who leads the architecture firm’s multifamily studio.
The first hotel on the site opened in 1904 and was entirely made of red bricks. In 1932, the building reopened as the Ambassador after extensive renovations covered it with white stucco in the Spanish Revival style.
It changed styles several times throughout the years, but Corgan is determined to maintain the hotel’s historic design language and fuse it with the contemporary and elegant style of today.
Situated in the Cedars, an up-and-coming part of Dallas that sometimes gets overlooked, the project also aims to catalyze the neighborhood, Lohr said. In recent years, the Cedars has become known as a trendy entertainment district featuring live music venues and art galleries.
The area also offers access to three major thoroughfares: Interstate 30, Interstate 35 and the Dallas North Tollway.
"I hope it can be kind of a benchmark for that area of the Cedars and inspire others to continue development and continue residential development in that area," Lohr said. "I think everyone would agree that Dallas needs more housing, so hopefully this can be a catalyst for that."
Ross Baird, CEO of Blueprint Local and an investor in the project, said his company is taking a bet on the redevelopment taking place downtown, including the overhaul of the convention center and a potential deck park next to the OHT site.
"It will provide high-quality housing in Dallas, a city that has a shortage of 100,000 housing units, and it's part of a much broader plan to reshape the Cedars and downtown Dallas," Baird said in a statement.
The new Ambassador is also located next to Old City Park, a 22-acre public park that pays homage to Dallas’ pioneering history and is home to the city’s heritage village museum. The apartment aims to leverage this site as an amenity to tenants.
But before putting pen to paper, Lohr and his team looked through the city’s guidelines for the building, which dictated much of the architectural exploration they were allowed to do. Some of these callouts included a clearly defined base and a variety of window sizes.
"When the building burnt down, the community was devastated and when OHT purchased the property and was in the process of purchasing it, the City of Dallas put in place some preservation guidelines and a historic overlay on the site," he explained.
The new building uses many of the architectural details that harken back to the original hotel, according to Lohr, including a heightened base, regularized windows and an accent side porch. The original hotel on the site was designed in the Sullivanesque style developed by Louis Sullivan, who was known for his building designs in Chicago.
"The building that we've designed incorporates some of those architectural elements, but we've done so in a much more contemporary and modern way," Lohr said.
Furthermore, the interior of the building aims to highlight the history of the site. While the team wasn’t able to salvage anything from the hotel when it burned down, Corgan visited Old City Park and obtained some pieces of memorabilia. These will be incorporated into the design of the common area and lobby.



